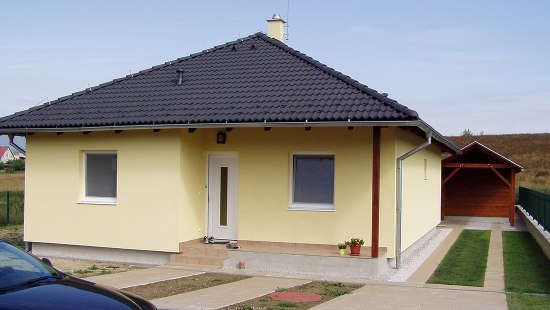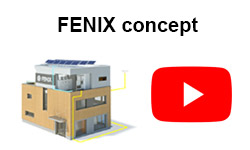A low-energy house in Nedožery-Brezany, Slovakia

Description of the building
It is a detached bungalow with a hipped roof and a built-on area of 120,51m². The house has no cellar, but features a mudroom, entrance hall, three rooms, bathroom, and WC. The living room is connected with the kitchen and the dining area. The utility room is connected to the WC. The final finish of the floor is in laminate; there is ceramic floor tiling only in the bathroom, WC and the mudroom.
| Built-on area: | 120,51 m² |
| Useable area: | 88,32 m² |
| Calculated heat loss: | 6,10 kW |
| Installed wattage: | 9,70 kW |
| Main circuit-breaker: | 3 x 32 A |
| House tariff: | D37 |
Heating
According to the requirements of the investor, the heating of the detached house is resolved as a semi-storage floor heating system with PSV conductors in a 5 cm thick concrete layer. The individual rooms are regulated with digital programmable thermostats with weekly and time-based temperature decrease regimes and with floor probes. Taking into account the fact that the area of the building is being used economically and the space needed for the use of the convectional method of heating (using convectors, storage heaters) would take up space which is being used for the house equipment, a floor heating system is an ideal way of heating for this house. Apart from other advantages, the floor heating system provides high living comfort.
The interior of the detached house is supplemented with a fireplace in the living room. The fireplace serves not only as a comfortable accessory for the creation of a perfect family atmosphere but also contributes - not negligibly - to the lowering of the operational costs, and at the same time functions as a reserve source of heat in the event of a possible power cut.
Acquisition costs
The whole floor heating system, including the regulation, was supplied for 1 104.43 €; the price is as displayed in the price list, including VAT.
Operational costs
Based on the allocated tariff DD5, for which the condition of SSE (Central Slovakian Energy) is a fully electrified household, this means that that the total sum for electricity consumption also includes the consumption of heated warm water and other appliances in the household (cooking, ironing, washing, lighting etc.) The evaluation also includes fixed payments.
| Period | VT (kWh) | NT (kWh) |
|---|---|---|
| 07.11.2013 - 12.11.2014 | 528 | 4 337 |
| 03.11.2012 - 06.11.2013 | 510 | 4 651 |
| 11.11.2011 - 02.11.2012 | 498 | 4 653 |
| 11.11.2010 - 10.11.2011 | 524 | 5 475 |
| 11.11.2009 - 10.11.2010 | 558 | 5 902 |
| 11.11.2008 - 10.11.2009 | 636 | 6 490 |
| 13.11.2007 - 10.11.2008 | 470 | 6 285 |
| 16.10.2007 - 12.11.2007 | 97 | 205 |
Assessment in terms of building energy certificate and actual energy consumption.
| 0-50 kWh/m² = A = passive house, 51-97 kWh/m² = B = Low-energy house, 98-142 kWh/m² = C = standard | ||||||||
| Floor area m² |
Annual energy consumption kWh |
Specific energy consumption kWh/m²*rok |
Energy class | Total € with VAT |
Lighting and domestic appliances € with VAT |
Water heating € with VAT |
Heating € with VAT |
|
|---|---|---|---|---|---|---|---|---|
| 120 | 2014/2015 | 4 977 | 41.48 | A | 696.46 | 403.95 | 215.90 | 76.61 |
| 2013/2014 | 4 865 | 40.54 | A | 725.18 | 420.60 | 224.81 | 79.77 | |
| 2012/2013 | 5 161 | 43.00 | A | 813.90 | 472.06 | 252.31 | 89.53 | |
| 2011/2012 | 5 151 | 42.93 | A | 806.42 | 467.72 | 250.00 | 88.70 | |
| 2010/2011 | 6 000 | 50.00 | B/A | 868.39 | 503.67 | 269.20 | 95.52 | |
| 2009/2010 | 6 460 | 53.83 | B | 837.72 | 326.71 | 234.56 | 276.45 | |
| 2008/2009 | 7 126 | 59.38 | B | 884.69 | 345.03 | 247.71 | 291.95 | |
| 2007/2008 | 6 755 | 56.29 | B | 779.10 | 303.85 | 218.15 | 257.10 | |
The evaluation of building energy certificate in the table shows that low-energy building with electric heating Fenix, amounts to a passive house. The breakdown of total energy consumption of the house according to percentages of energy consumption vid. graph, we can clearly state that electric heating is the smallest share of all energy that enters the building. These tangible results demonstrate that the myth of economic inefficiency and complexity of electric heating systems are outdated. The price of energy ceases to be a critical factor and major investments are start-up heating system. It is unfair to set up an expensive fuel source that can produce cheaper to heat, low heat when needed - investment becomes irreversible (heat pumps, etc.).
Building provider
DEK s.r.o.; Sučianská cesta 31; 953 01 Martin, SK, tel. +421 43 4301484; e-mail: dek@dek.sk
The building was provided complete as a ‘turnkey' home.
The architectural design aspect of the project was executed by Ing. Miroslav Mališák , 0905 897 286
The users, RNDr. Marian Waldecker and his family, have expressed great satisfaction with the user comfort and the energy consumption.










