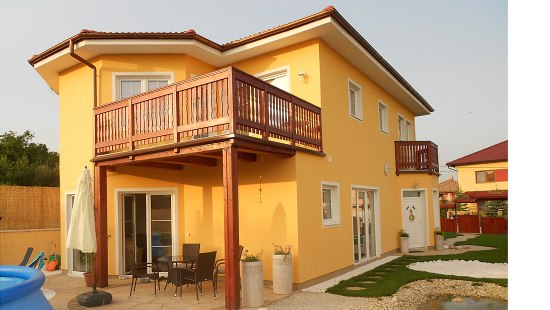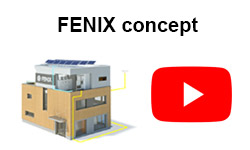A low-energy family home - Nitrianske Hrnčiarovce

This article concerns a family home that was built in the village of Nitranske Hrnčiarovce. It is a prototype design for the building of economical and ecological low-energy housing where regional requirements are taken into consideration. It is a two-floor family home with no cellar and with a slanting roof.
Description of the building
The external wall is of sandwich construction with a thickness of 425 mm. The window openings are filled with plastic-framed windows insulated by triple glazing. The internal walls are made of plasterboard. The main living area consists of a living room, a dining room and a kitchen, and is situated in the quiet rear part of the house. The corridor on the first floor provides access to three rooms with a terrace and balcony, a dressing room, a utility room and a bathroom.
| Habitable rooms: | 5 |
| Built-on area: | 121,39 m² |
| Living space: | 205,18 m² |
| Heating tariff: DD5: | high tariff 0,1663 €/kWh; low tariff 0,0763 €/kWh |
| Main circuit breaker: | 25 A |
| Installed wattage: | 6 984 W |
Heating
Ecofloor heating mats and Ecofilm F foils were installed in the building with the use of Creaton ceramic flooring. It involved a new way of working with what is termed the dry installation of floating ceramic flooring manufactured from burnt brick clay.
The new way of laying a ceramic floor that was utilised lowers the time taken to complete the floor and enables floor heating to become immediately functional. The composition of Creaton flooring and Ecofilm is the first combination of this heating with dry installation in the Slovak Republic. Its cost-saving results in terms of energy consumption and the living comfort it offers have caused its use to spread further - also to surrounding countries.
The initial cost of the heating system with regulation was estimated to be 2650.99 Euros according to the price list, including VAT.
Consumption during the first heating season
| Period | Low tariff (kWh) | High tariff (kWh) | € incl. VAT |
|---|---|---|---|
| 12.03.2010 - 04.03.2011 | 579 | 6288 | 911,47 |
Evaluation of consumption
The ratio of electricity consumption to living space in this reference building with electric heating proves once again that the myths about uneconomical operation are false. The building unambiguously and significantly exceeds the criteria for low-energy houses (50kWh/m²/year). Its consumption was 33.5 kWh/m²/year during the previous period.
The building was constructed by A CORO a.s., Prešov (contact: 0902 974 211), a company specialising in the construction of low-energy and passive houses. It is a member of iEPD, the Institute for Energetically Passive Houses (www.iepd.sk).







